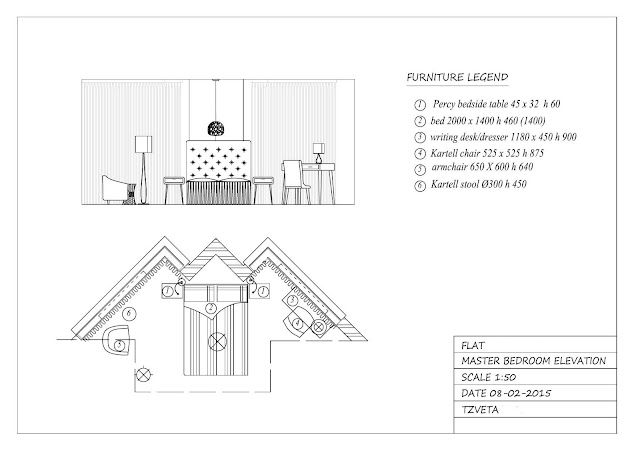My two projects are at the
heart of this blog – one my future master bedroom, the other - my future living
room, as you can see on the plan of my intentions.
Living and dining area –
project one
Project 1 started as a course
assignment – I have already shared the mood board with you, and here are some
brave photos from the existing situation – the mythical “before” stage:
Being so much under the influence of all the beautiful design books, I even went beyond what the BAID course suggested, and first looked into the zoning, as you may see:
The course asked for a
suggested floor plan, lighting plan and an elevation, and most importantly a
clear marking of the focal point. At this point in time I am only sharing with
you the floor plan:
Before I go on with my verdict,
may I just once again suggest that all comments on the proposed solution are
welcome, and anyway, it is not final!
My personal feelings on project
one are mixed, and I still feel it is a nice first try. Nevertheless, I am also
so very far from getting it right. Here is why:
- · Proper mood/sample board is really necessary. And I regret to admit that some decisions have already been made – I have a door which has to stay as it is – to match the other doors in the hallway. I also just installed a new door to the bathroom the colour of which is in line with my initial amateur’s mood board. The floor is also super recent – as replaced and aligned with the entrance area… so here we are simply requested to line the dots, and yet it is not so easy.
- · Space planning solves problems, but I am not at all sure it is the best, most rational, thoroughly visually pleasing solution. And the sky is the limit – I have so many variations, in so many forms….
- The room lacks symmetry, and symmetry, as you shall see, makes life soo easy. I have therefore to be real clever in the future
- · Lighting – I spare you the details at this point in time, but the obvious intention is to have the zones enhanced by individual, well layered lighting; and if I don’t have the budget to re-work the ceiling or the wiring, how shall it happen? More of a challenge coming her.
- · Elevations – another wonderful course, taught us that it is requested to see an elevation to make a decision - and as vertical storage is crucial for small spaces, not having it decided when designing, just doesn’t help.
And enough of critical thinking
here, onto the next project.
Project 2 – Master bedroom
I never had a formal zoning
plan, but it was firm in my head – hotel- room-like bedroom – with writing desk
and cute seating area.
All of the above described has
to be fitted in the following existing situation:
So, without formal introduction
to concept board making, I decided that this framed piece of Batik shall be my
concept board. If I see some criticism in it, it is mostly the fact that there
are very few shades of blue – so the future result risks to be more 2D than 3D…
we’ll see.
Next, came the sample board,
previously presented, and of course the floor plan:
At the sight of the result, I
felt deepest satisfaction. If there is fault with what I suggest, on to you to
point it out... I mostly like the fact that all requested functions fit in,
unlike other small spaces, it is not one bedroom equals one double bed, and so
visually pleasing, thanks to the symmetry!
For the last one, check the
elevation hereunder:
To me, this room clicks. I do
not know if I will carry it out as imagined, but the design result gives me the
confidence to proceed! If you have been careful in fact, you may have noticed
that the feature wall was ready when I started blogging – just check the
earlier posts.
So, I will continue with this
one, and as to project one – it needs to be revisited! What makes it difficult
is the lack of space, symmetry and to a point a certain doubt in the
feasibility – I find it just too extravagant for my budget, for Brussels.
On to you – what are the three (or five?) most important things to modify in project 1?
Now, as it has happened before –
I did not deliver the promised topic – so it happens that my daily interior
meanderings took me elsewhere… so, next there’s going to be input on my last
course (freehand drawing with KLC – and I believe it may be the answer to some
of project 1 issues – if only were I able to quickly sketch the outcome of
every idea while brainstorming?). Alternatively - my personal style or my love for small spaces…
or first attempts to revisit project one? Let me know what is your first
choice!
What is possibly wrong with
project one?








Trying to provide a first comment as a test! If you can read this, it means the comments system works! Please, help yourselves to comments
ReplyDelete