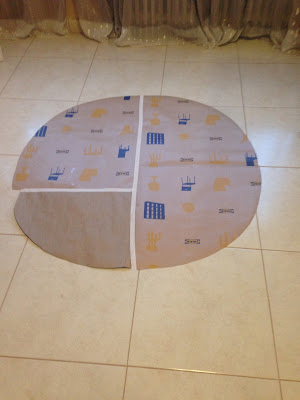Colours are easy, shapes not
quite so – this is my conclusion.
The present post as an
extension to my first testing post, if you would remember it. Once again go on and
off the beaten track.
So, on the beaten track are
colours. On the following picture you can see extracts from my room in
different light. Light is probably the one factor which makes colour testing
compulsory and not a single action – try in day light, try with lamps, try on a
good and bad day. With dark colours it is particularly tricky, because nuances
come out in the bright light of the day strictly.
Initially I toured the curtain
shops with a paint chip. To my horror plenty of shops are deep and often the
sample they show you cannot be seen in daylight anyway. We had some funny
dialogues with shop assistants, which almost made me want to go and check
my eye sight. Luckily a sample can be rented and the colour verified in
the exact exploitation conditions.
So, the next step after playing
with the sample around the windows – in this in daylight, in shade next to the
wall and next to the sheers, was placing and order – and that's it – game set
and match.
The testing I find extremely
difficult is reproducing a floor plan in an actual room, and that before
purchasing the actual furniture. If you go back to my project two floor plan,
you wouldn't fail to notice that it is not very orthodox (for those who were
made party to my plan at the very least). The reason for placing the bed in the
center of the room is that I love symmetry, so it is a natural axe. In
addition, with windows on all the external walls, so little space is left for
standing items, such as wardrobes. A second reason is that I need to enjoy the
view from my bed, and that is one option for it. A last reason is that this
layout provides for two mini zones, which can give additional functions to the
room – and that is what I want too. So, back to the point – unorthodox floor
plan, and multiple warnings – you won't be able to walk around it.
TIP 1
"Walking around it"
is precisely what I've been testing those last days – a standard bed 200 by 160
is traced in masking tape, on the floor, and every time I go into the room –
with a purpose of course, I try to see how much the "bed" is in my
way. It is in my way, a little – and for sure two people in the same room will
block the flow in that specific area. I think though that the only possible
challenge is that the cut out zone may be underused due to bad accessibility.
Also the person using that side of the bed may go grumpy, eventually.
TIP 2
Walk around it and move it a
little. This is a test for my dining table – at present a piece of garden
furniture, in the most up to date version of project two – a nice, extensible
round table – IKEA INGATORP. Another thing I like about it is that it doesn’t
have legs – will be much easier to move it around and place chairs around it.
But it is also bigger than the present table. The solution is to cut out the
shape and see how it fits – it will be a lot of work to trace a circle with
masking tape, but a circle can be cut out.
In fact I worked on a quarter of a
circle. I traced it with a pencil and a string, in the absence of compass. Then
from the quarter, I produced the half, and the the other half. As you can see
from the photographs – did not have enough of the same paper – but it all
worked – the substitute paper is of the same quality. The advantage is that the
shape also can be moved in different locations. So, as a result I am very
reassured about the round table. I must also open a parenthesis – the exact
footprint of the foot was not examined.
TIP 3
And now for the 3D question –
how about the volumes of pieces – I may be able to walk around the tracing, but
will I bang my knees? Will I brush off and knock off things from table tops?
Tip three – use light items you can place in the future spot of furniture – in
my case this is a frame for drying clothes – very light and possibly bigger
than the intended piece of furniture. Even if it is transparent, I am not quite
happy with the volume (planning for a future chest of drawers), so will need to
think again. As you can see the purpose of the props well justified – another
layer of thinking is activated – I have my doubts, confirmations and
complimentary questions.
And now for the reader – have
you experienced those issues yourself? What solutions did you explore? Do you
find the tips useful?





















No comments:
Post a Comment